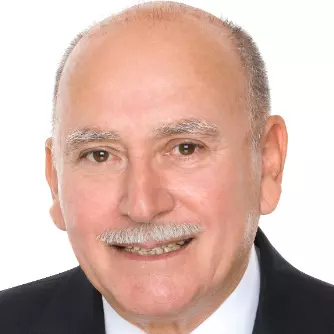For more information regarding the value of a property, please contact us for a free consultation.
17 Encinal Lake Forest, CA 92610
Want to know what your home might be worth? Contact us for a FREE valuation!

Our team is ready to help you sell your home for the highest possible price ASAP
Key Details
Sold Price $1,760,000
Property Type Multi-Family
Sub Type Detached
Listing Status Sold
Purchase Type For Sale
Square Footage 2,902 sqft
Price per Sqft $606
Subdivision Roxford Crest (Frc)
MLS Listing ID OC25002516
Style Mediterranean/Spanish
Bedrooms 4
Full Baths 3
HOA Fees $110/mo
Year Built 1994
Property Sub-Type Detached
Property Description
Escape the ordinary and discover exceptional luxury in this model home within the highly sought-after Roxford Crest tract. This stunning Mediterranean showplace is truly amazing. Exquisite interior architecture and designer upgrades welcome you, while the family-oriented floor plan offers comfort and casual living for everyone. The prime corner location sits on an oversized 7,975 sqft lot and features four spacious bedrooms, three full bathrooms, and a loft, with a total of 2,902 sqft. A dramatic grand entrance greets you with soaring 30 ft ceilings, formal living and dining rooms, walls of windows filling the home with natural light, and a sweeping staircase highlighted by a skylight. Custom upgrades throughout this lovely home include new interior paint, brand-new luxury vinyl flooring, plantation shutters, upgraded baseboards, mirrored wardrobes, ceiling fans and new light fixtures, recessed lighting, wood blinds, and a new saltwater pool system and equipment. A convenient downstairs bedroom, perfect as an office, is adjacent to a remodeled full bathroom. The expansive kitchen features granite countertops, a custom stone backsplash, rich wood cabinetry, a pantry, and ample counter space. The open family room with a warm fireplace and custom granite mantel is perfect for family gatherings. A downstairs laundry room includes a sink and cabinets for added convenience. The spacious primary suite with retreat boasts high ceilings, a backyard view, a large walk-in closet, dual vanities, a soaking tub, and a separate shower enclosure. The versatile loft can be a media room, off
Location
State CA
County Orange
Interior
Heating Fireplace, Forced Air Unit
Cooling Central Forced Air, Electric
Flooring Linoleum/Vinyl, Tile, Wood
Fireplaces Type FP in Family Room, Gas, Gas Starter
Laundry Gas & Electric Dryer HU
Exterior
Parking Features Direct Garage Access, Garage, Garage - Three Door, Garage Door Opener
Garage Spaces 3.0
Fence Good Condition, Stucco Wall
Pool Association, Below Ground, Filtered, Gunite, Heated, Private
Utilities Available Cable Connected, Electricity Connected, Natural Gas Connected, Phone Available, Sewer Connected, Water Connected
Amenities Available Banquet Facilities, Barbecue, Biking Trails, Hiking Trails, Meeting Room, Outdoor Cooking Area, Picnic Area, Playground, Sport Court, Pool
View Y/N Yes
Roof Type Concrete
Building
Story 2
Sewer Public Sewer
Water Public
Others
Special Listing Condition Standard
Read Less

Bought with Maryam Amiri Redfin



